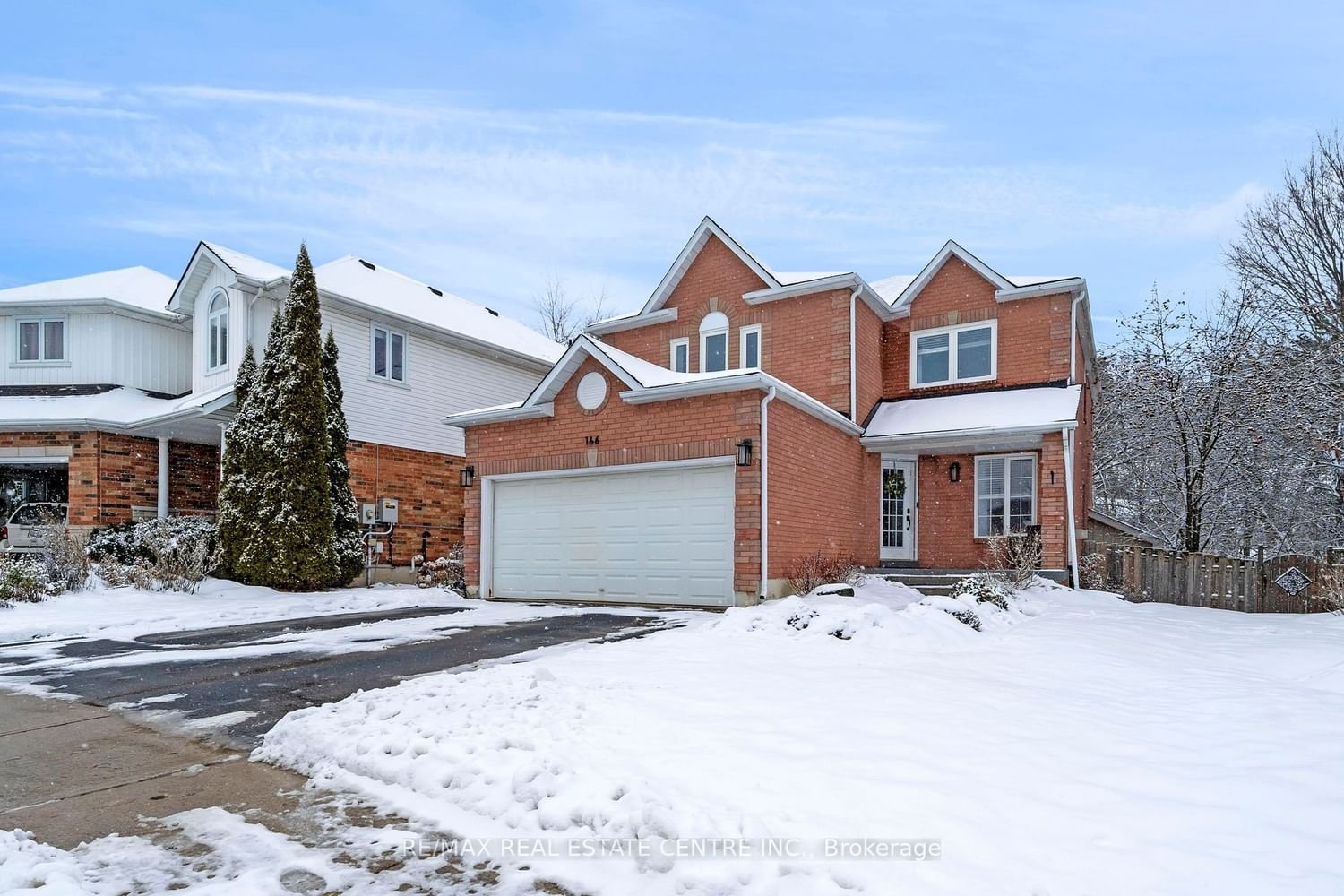$1,089,888
$*,***,***
4+1-Bed
4-Bath
2500-3000 Sq. ft
Listed on 1/29/24
Listed by RE/MAX REAL ESTATE CENTRE INC.
Welcome to 166 Lisa Marie Drive, a substantial 4+1 bedroom, 4 bath home in Orangeville's coveted north end. Boasting over 2500 sq ft of living space, this residence combines comfort and style. The meticulously maintained interior welcomes you with warmth, while the private backyard oasis, features a double-layer deck, gazebo, and hot tub. The upper level has 4 spacious bedrooms, including a large primary bedroom with ensuite and 2 closets. An exceptional feature is the separate entrance in-law suite in the basement, complete with a spacious kitchen. The main level is designed for relaxation and entertainment, offering a living room, dining room, and an additional family room with a fireplace. The updated kitchen, a chef's delight, showcases new quartz countertops and opens to the upper-level deck. Conveniently located near shopping and schools, this home promises the lifestyle you've been dreaming of.
To view this property's sale price history please sign in or register
| List Date | List Price | Last Status | Sold Date | Sold Price | Days on Market |
|---|---|---|---|---|---|
| XXX | XXX | XXX | XXX | XXX | XXX |
X8028684
Detached, 2-Storey
2500-3000
12
4+1
4
2
Attached
4
31-50
Central Air
Fin W/O, Sep Entrance
Y
N
Brick
Forced Air
Y
$6,459.24 (2023)
< .50 Acres
120.97x38.25 (Feet)
